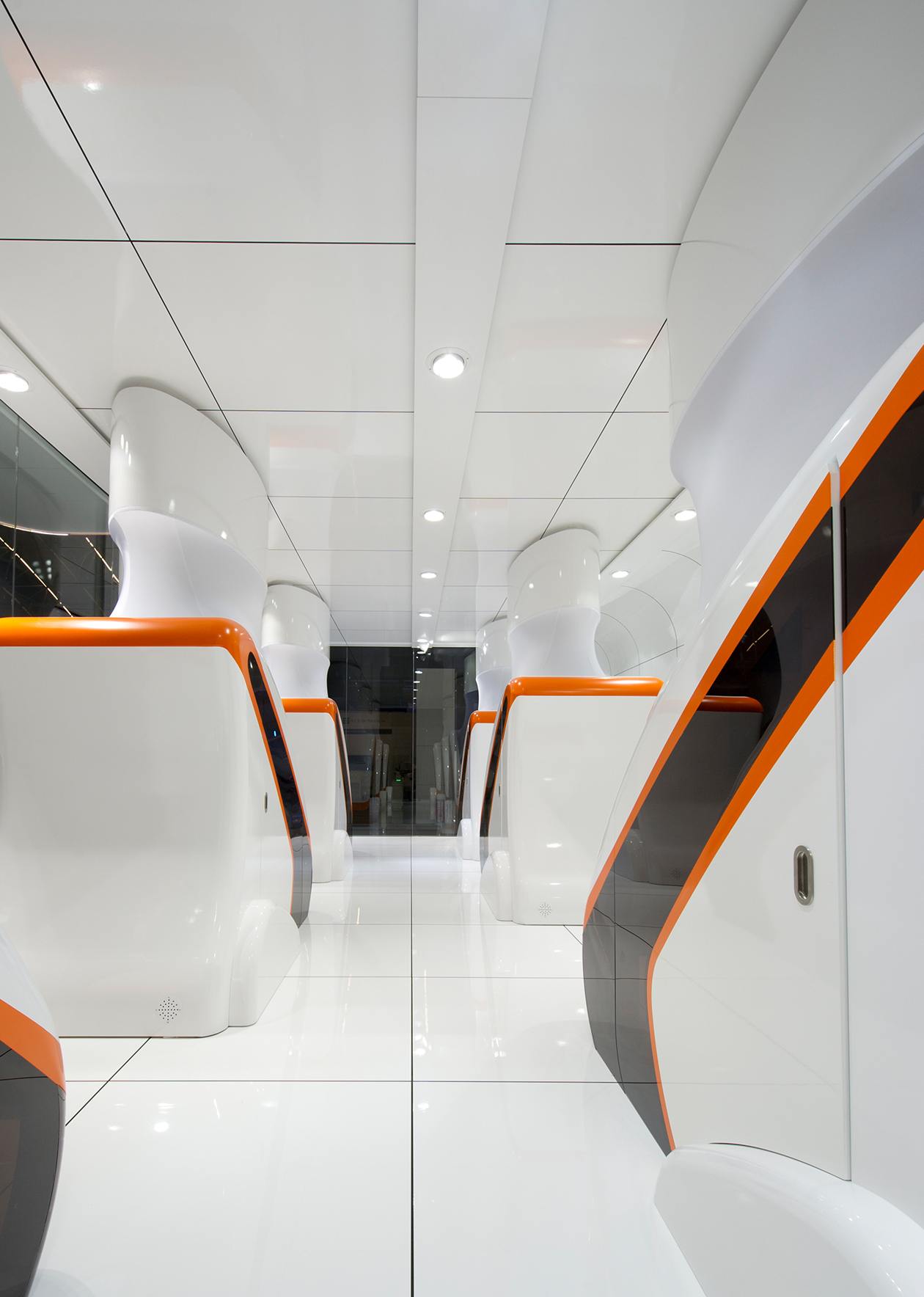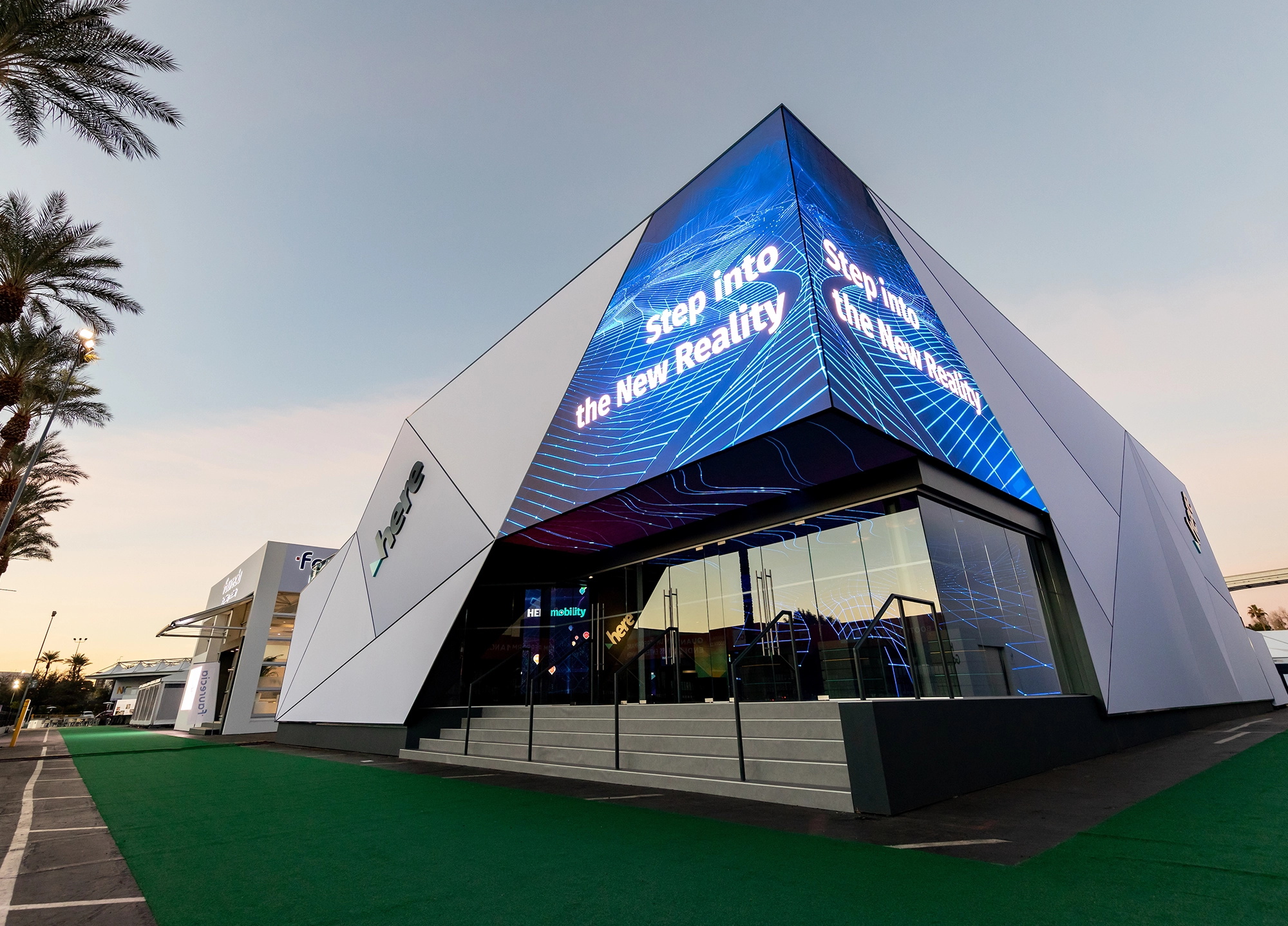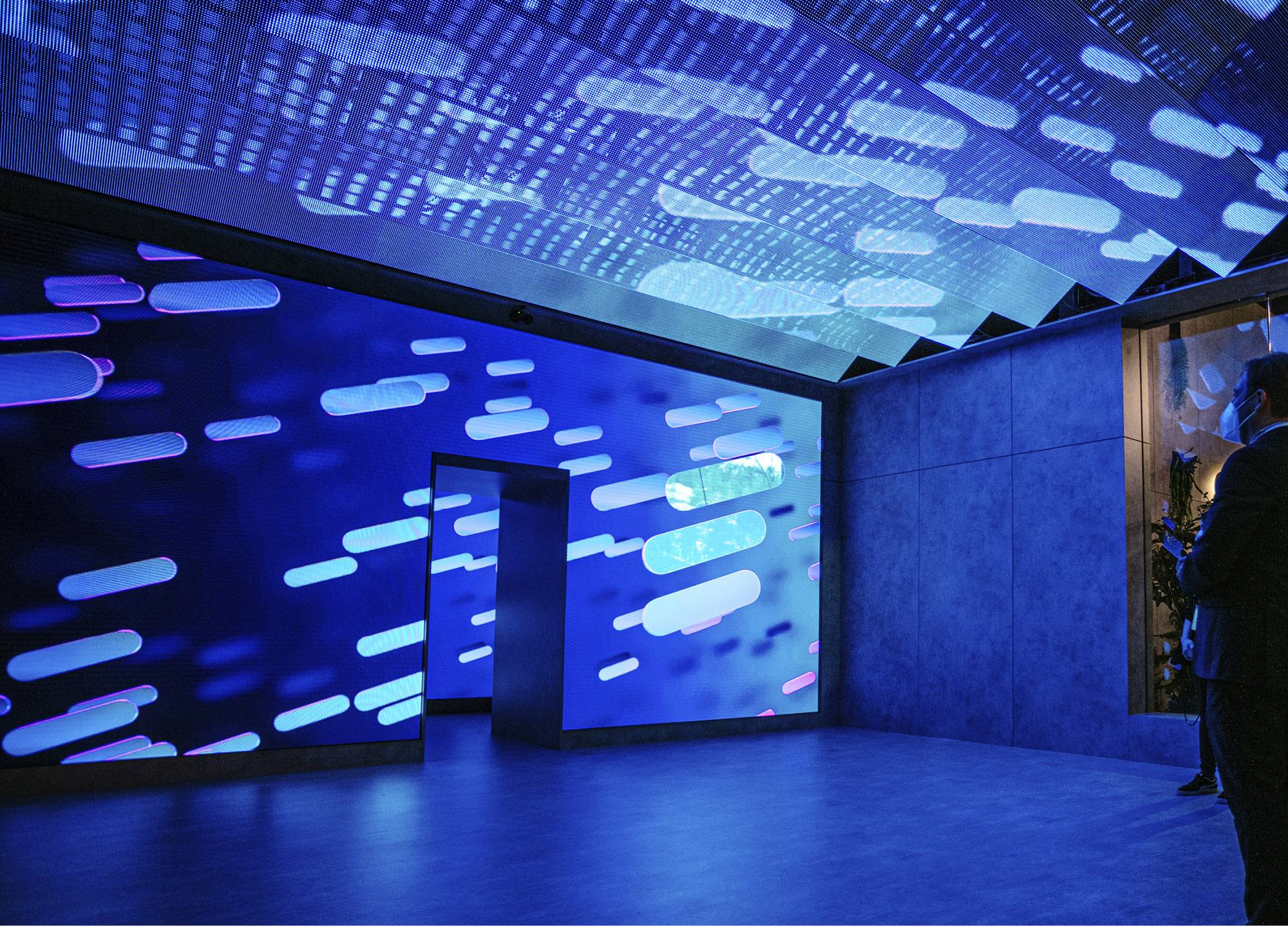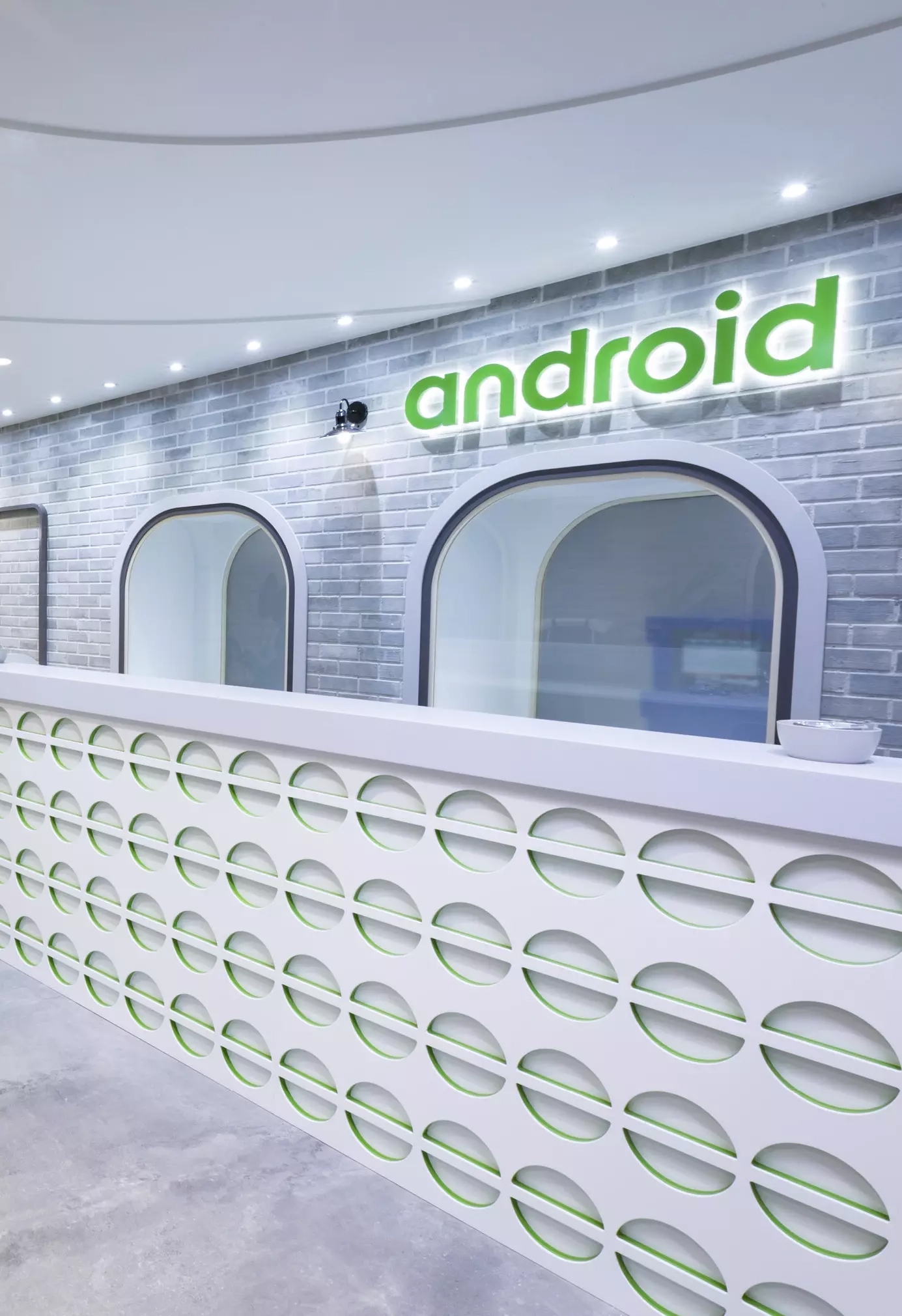
Exhibition stand construction: Higher and higher
A two-story building within a building
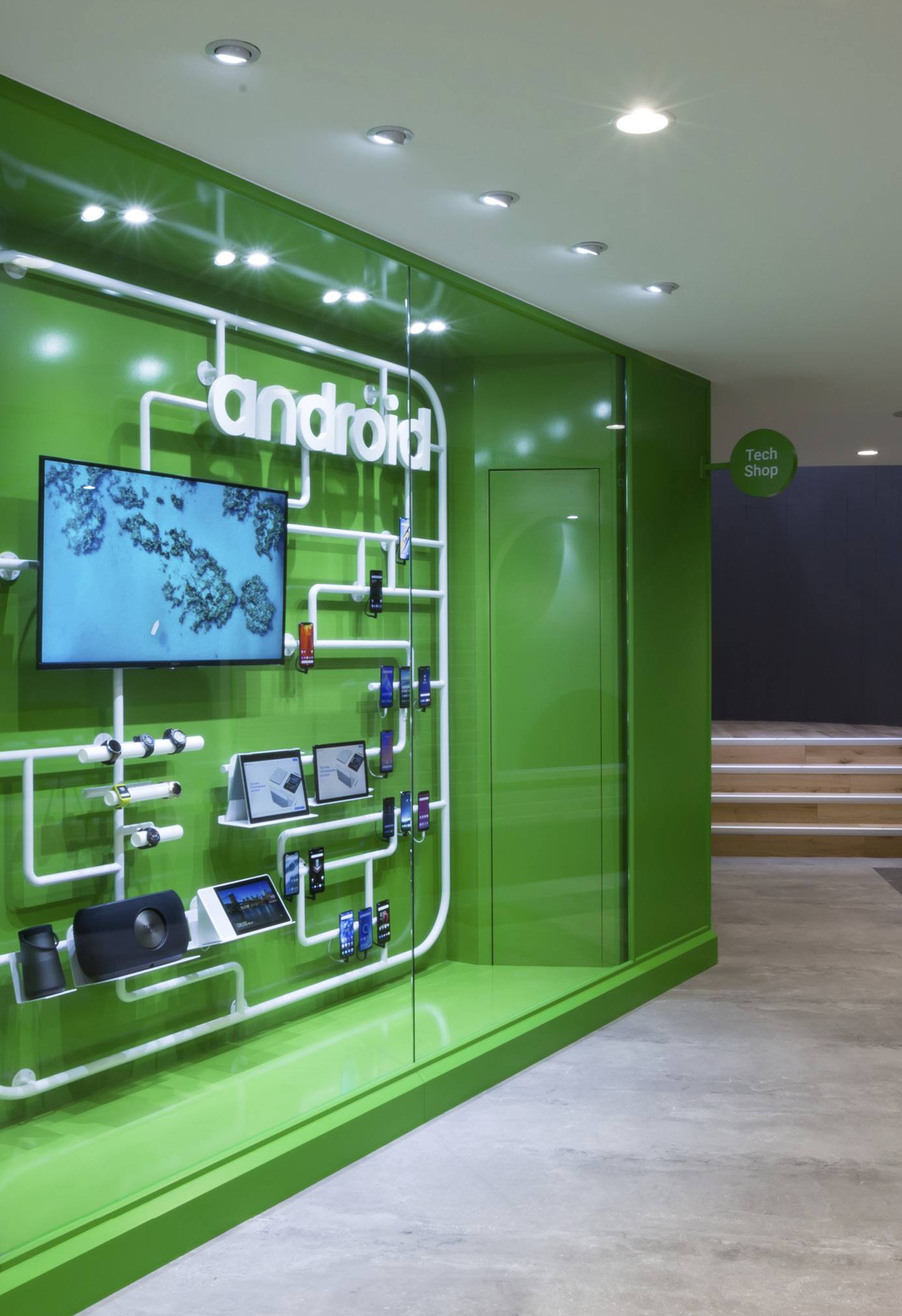
Creation of a completely enclosed double-deck stand, nearly 6 meters high, with fabric seamlessly wrapping the entire structure.
Implementation of 18 different themed meeting rooms, custom-made furniture, and a collaborative approach involving a theater builder from England.
This two-story trade fair stand represents a feat of innovative design and precise execution. It highlights our ability to manage highly customized projects with specific demands:
Structure and design: The stand is entirely encased, with the entire area duplicated as a first floor, reaching almost 6 meters in height. The fabric, which seamlessly covers the structure, is printable up to nearly 6 meters, providing opportunities for branding and visual appeal.
High-end interior construction: Starting from the floor covering, everything was custom-made. All windows were specially fabricated, along with tailor-made furniture, extending from the reception to the meeting rooms.
Themed meeting rooms: Each of the 18 meeting rooms was crafted as a different store, including a record store and barber shop, where we even created a custom-milled razor blade as part of the theme. Collaborating with a theater builder, the rooms were intricately detailed with doors, fake joints on the panes and inscriptions.
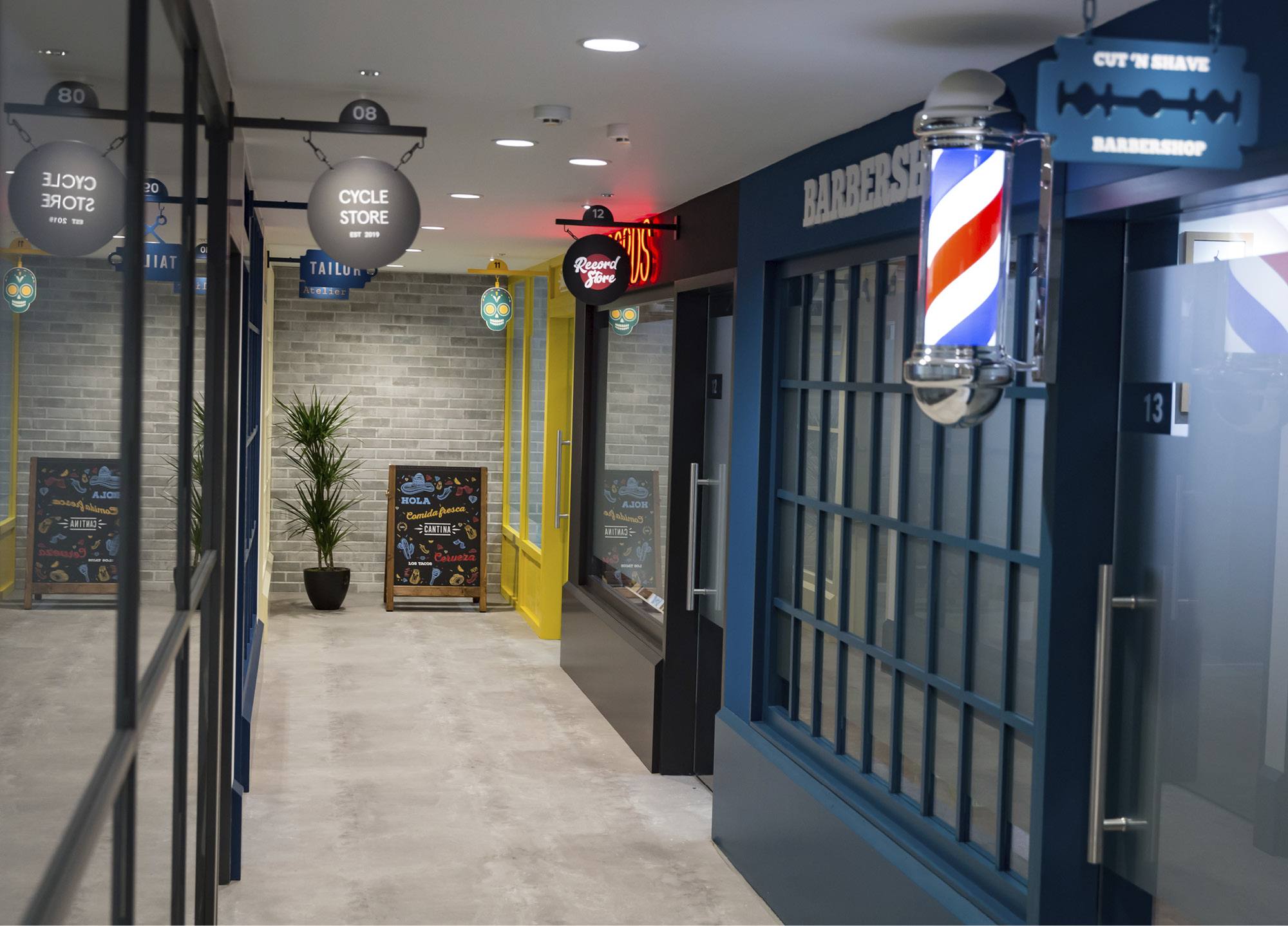
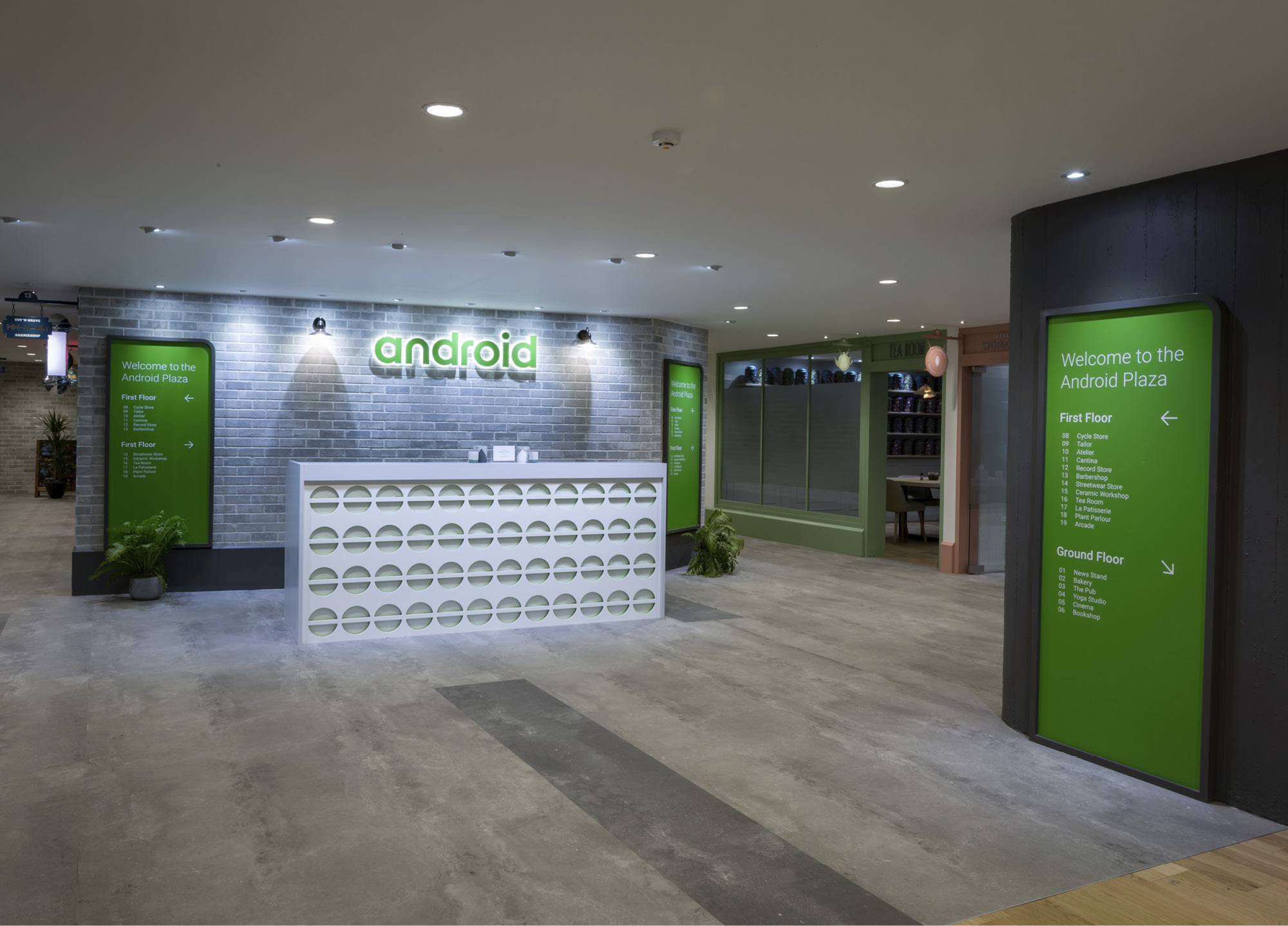
Challenges and solutions: A very high degree of pre-fabrication was required for success, and unique challenges arose, such as transporting large components to the first floor. Strategic planning, including leaving an area open for forklift access and utilizing various tools, ensured a smooth installation.
Sustainability and reusability: The steel stage was rented and reconfigurable, allowing reuse for subsequent years with different themes. We also provided advice to agencies on potential re-use of standard components like glass panes, emphasizing sustainability and reducing waste.
Collaboration with specialized builders: We worked closely with an English set and theater builder, applying plastering techniques usually reserved for high-end interior construction.
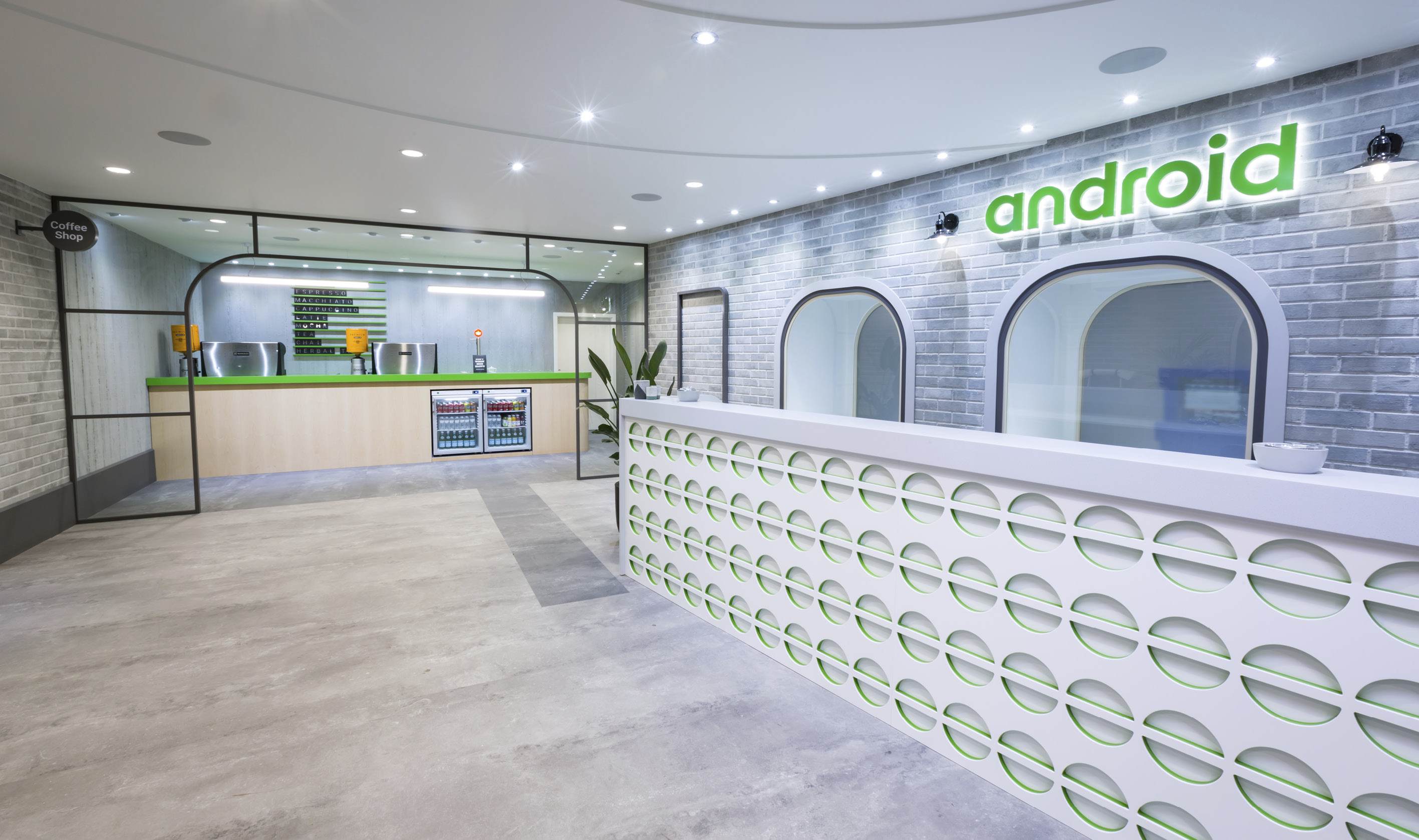
Adaptation and Learning: The project was a learning process, guiding the planning for an even larger stand the following year, without discarding existing materials. This aligns with our philosophy of maintaining inventory for large clients who wish to sustain their concepts over several years.
In constructing this intricate trade fair stand, we demonstrated our capability in delivering highly customized and themed spaces, combining aesthetic appeal with technical precision. Our sustainable approach and willingness to collaborate with specialized professionals make us an ideal partner for design agencies seeking practical and innovative solutions in trade fair construction.
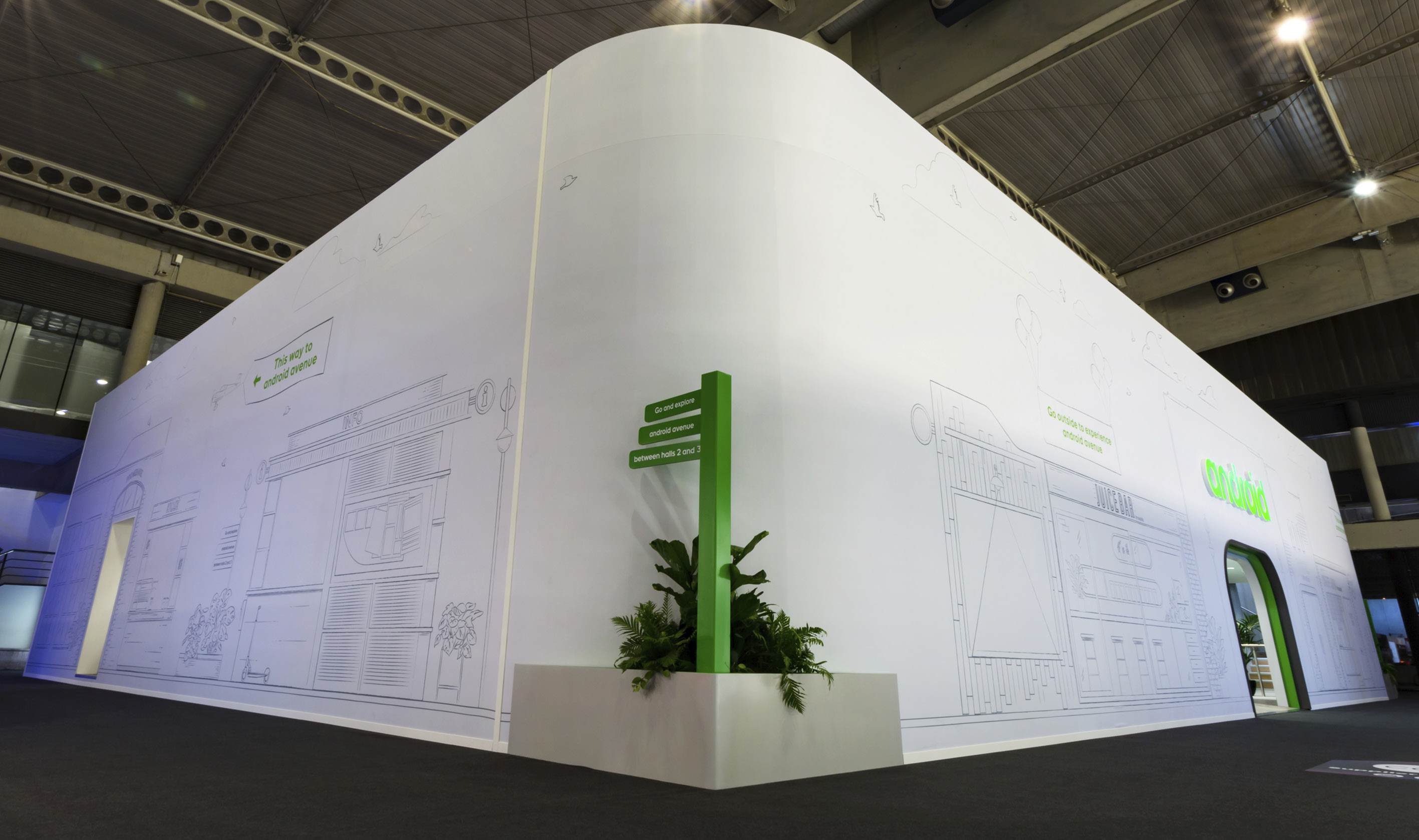
See the next projects:
Project in mind?
Drop us an email – working with us is a breeze.
Image Construction
Messe- und Eventbau GmbH
Luxemburger Strasse 7
41812 Erkelenz
Germany



